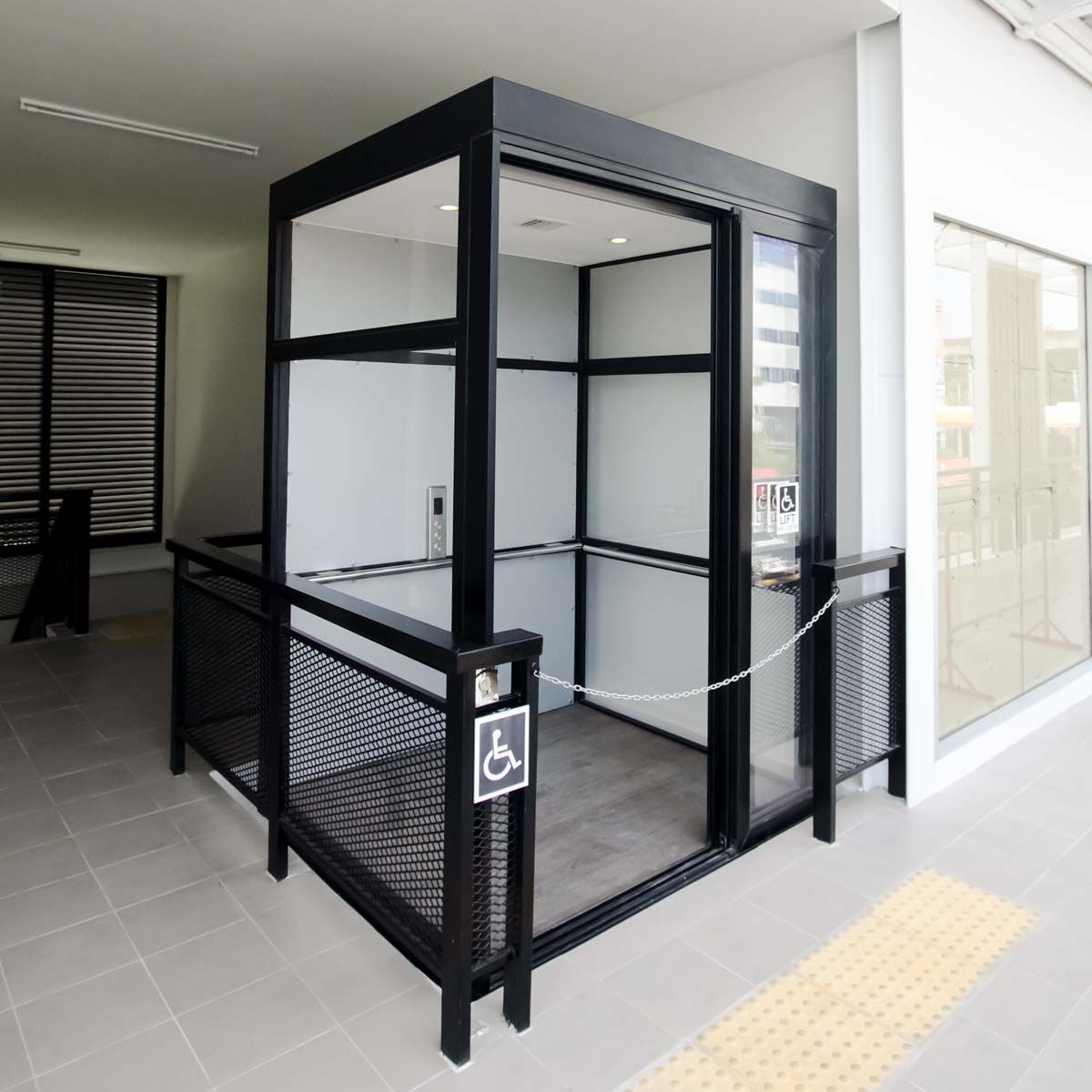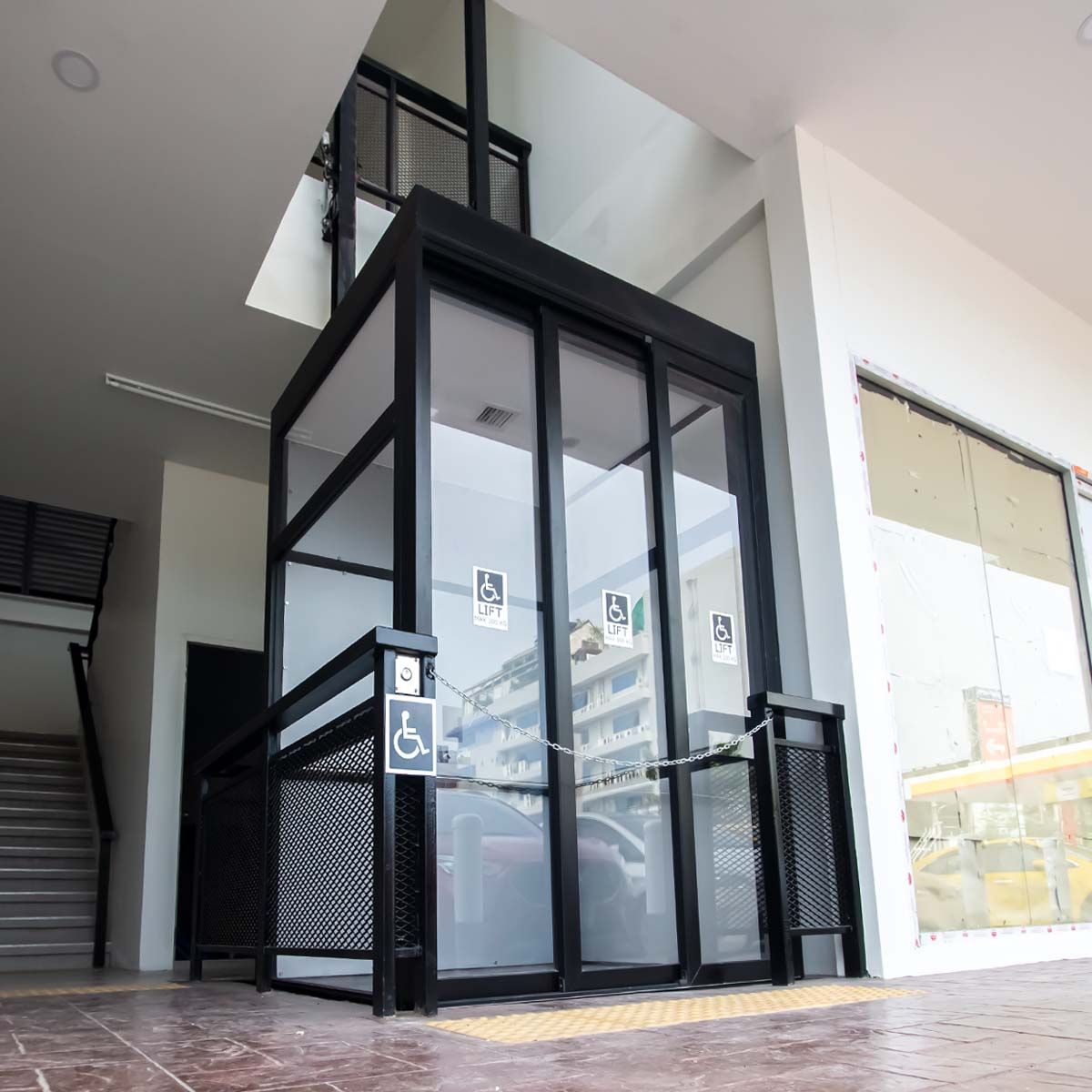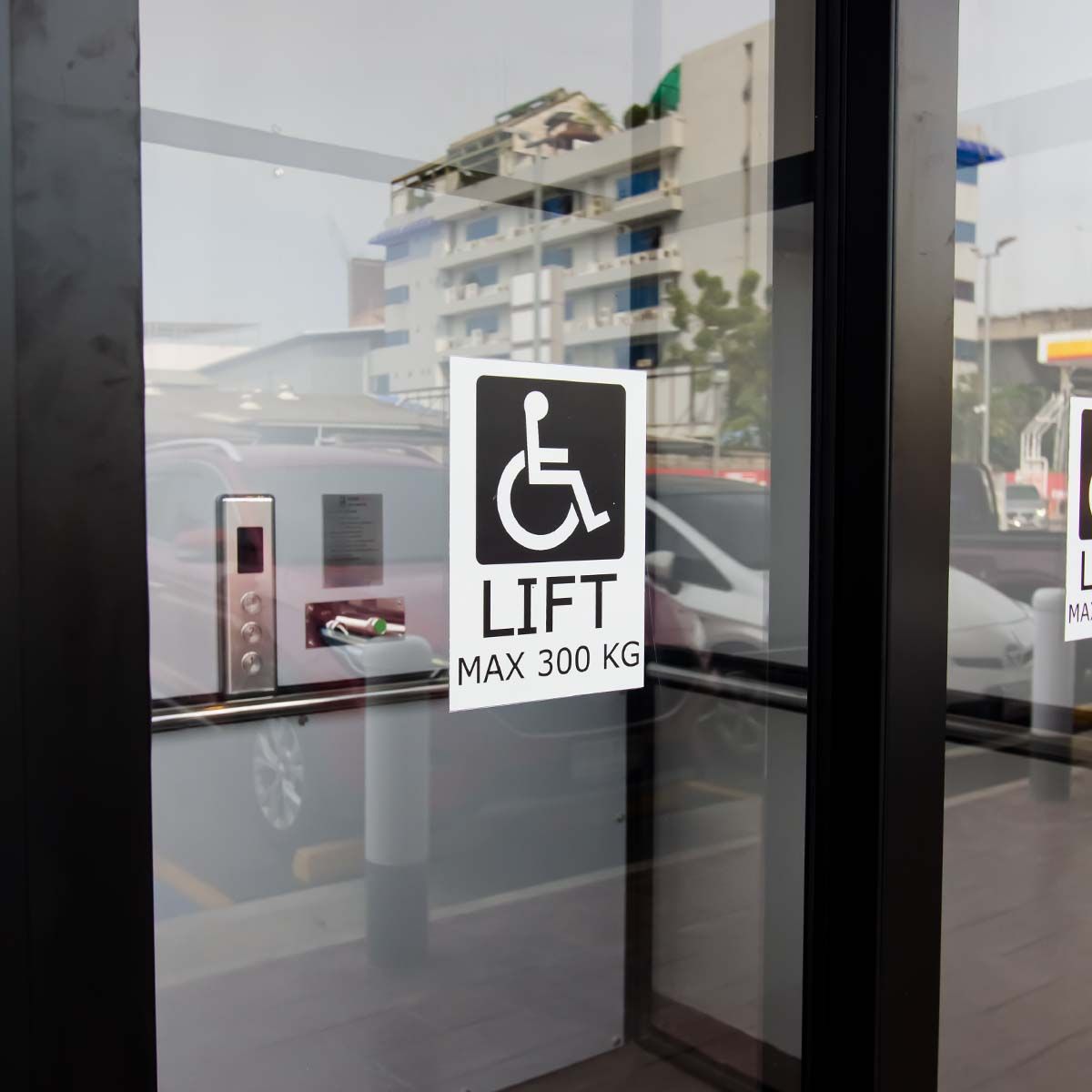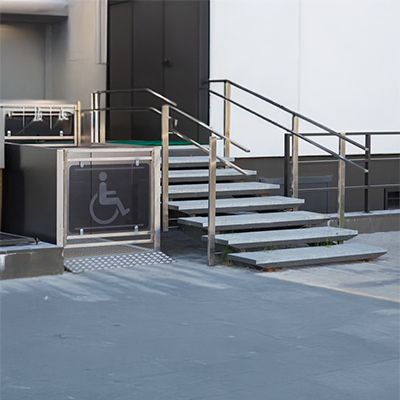Disabled Lift (ลิฟท์ พ.ร.บ)
DISABLED LIFT (ลิฟท์ พ.ร.บ) : ลิฟต์ที่ได้รับการออกแบบโดยเฉพาะตามกฎหมายกำหนด สำหรับผู้พิการ ผู้ที่มีความบกพร่องทางการเคลื่อนไหว หรือผู้สูงอายุ
1. สิ่งอํานวยความสะดวกในอาคารสําหรับผู้พิการ หรือทุพพลภาพ และคนชราตามเอกสารของกระทรวง ฉบับปี 2564
“สิ่งอํานวยความสะดวกสําหรับผู้พิการ หรือทุพพลภาพ และคนชรา” หมายความว่า ส่วนของอาคารที่สร้างขึ้น และ อุปกรณ์อันเป็นส่วนประกอบของอาคารที่ติด หรือตั้งอยู่ภายใน และภายนอกอาคาร เพื่ออํานวยความสะดวกในการใช้อาคาร สําหรับผู้พิการ หรือทุพพลภาพ และคนชรา และให้หมายความรวมถึงพื่นที่โดยรอบอาคารนั้นด้วย
- “ลิฟต์” หมายความว่า อุปกรณ์ที่ใช้สําหรับนําคนขึ้นลงระหว่างพื้นของอาคารที่ต่างระดับกัน แต่ไม่ใช่บันไดเลื่อน หรือ ทางเลื่อน
- “พื้นผิวต่างสัมผัส” หมายความว่า พื้นผิวที่มีผิวสัมผัส และสีซึ่งมีความแตกต่างไปจากพื้นผิว และสีในบริเวณข้างเคียง ซึ่งคนพิการทางการมองเห็นสามารถสัมผัสได้
- “ความกว้างสุทธิ” หมายความว่า ความกว้างที่วัดจากจุดหนึ่งไปยังอีกจุดหนึ่งโดยปราศจากสิ่งใดๆ กีดขวาง
2. อาคารที่ต้องมีสิ่งอำนวยความสะดวกแก่ผู้พิการ
อาคารประเภท และลักษณะดังต่อไปนี้ ต้องจัดให้มีสิ่งอํานวยความสะดวกสําหรับผู้พิการ หรือทุพพลภาพ และคนชรา ตามที่กําหนดในกฎกระทรวง
- อาคารที่ให้บริการสาธารณะ ได้แก่ โรงมหรสพ หอประชุม โรงแรม สถานศึกษา หอสมุด อาคาร ประกอบของสนามกีฬากลางแจ้ง หรือสนามกีฬาในร่ม ตลาด ห้างสรรพสินค้า ศูนย์การค้า สถานบริการ ฌาปนสถาน ศาสนสถาน พิพิธภัณฑสถาน และสถานีขนส่งมวลชน
- สถานพยาบาลทั้งของรัฐ และเอกชน
- อาคารที่ประกอบกิจการให้บริการ หรือรับดูแลเด็ก ผู้พิการ หรือทุพพลภาพ หรือคนชรา
- อาคารที่ทําการของส่วนราชการ องค์กรปกครองส่วนท้องถิ่น รัฐวิสาหกิจ หรือหน่วยงานของรัฐที่จัดตั้งขึ้นตามกฎหมาย
- สํานักงาน อาคารอยู่อาศัยรวม อาคารชุด หรือหอพัก ที่เป็นอาคารขนาดใหญ่
- อาคารพาณิชยกรรม หรืออาคารพาณิชยกรรมประเภทค้าปลีกค้าส่งที่มีพื้นที่สําหรับประกอบกิจการตั้งแต่ 50 ตารางเมตรขึ้นไป
- สถานีบริการนํ้ามัน สถานีบริการก๊าซปิโตรเลียมเหลว หรือสถานีบริการก๊าซธรรมชาติตามกฎหมายว่าด้วยการควบคุมนํ้ามันเชื้อเพลิง
3. ลิฟท์สำหรับผู้พิการ หรือทุพพลภาพ และคนชรา
ลิฟท์สำหรับผู้พิการจะต้องสามารถทำให้ผู้พิการขึ้น - ลงได้ทุกชั้น มีระบบควบคุมลิฟต์ที่ผู้พิการ หรือทุพพลภาพ และคนชรา สามารถควบคุมได้เอง ใช้งานได้อย่างปลอดภัย และจัดไว้ในบริเวณที่ผู้พิการ หรือทุพพลภาพ และคนชราสามารถใช้ได้สะดวกและต้องมีสัญลักษณ์รูปผู้พิการติดไว้ที่ช่องประตูด้านนอกของลิฟท์ที่จัดไว้ให้ผู้พิการ หรือทุพพลภาพ และคนชราใช้ได้
4. ลักษณะของลิฟท์สำหรับผู้พิการ
ลิฟท์ที่ออกแบบสำหรับผู้พิการ และทุพพลภาพ หรือชรา จะต้องมีรายละเอียดดังต่อไปนี้
- ขนาดของห้องลิฟต์ต้องมีความกว้างไม่น้อยกว่า 1.60 เมตร ยาวไม่น้อยกว่า 1.40 เมตร หรือมีความกว้างไม่น้อยกว่า 1.40 เมตร ยาวไม่น้อยกว่า 1.60 เมตร และสูงไม่น้อยกว่า 2.30 เมตร และมีช่องกระจกใสนิรภัยที่สามารถมองเห็นระหว่างภายนอก และภายในได้ ขนาดกว้างไม่น้อยกว่า 20 เซนติเมตร ยาวไม่น้อยกว่า 80 เซนติเมตร และสูงจากพื้น ไม่เกิน 1.10 เมตร
- ช่องประตูลิฟท์ต้องมีความกว้างสุทธิไม่น้อยกว่า 90 เซนติเมตร และต้องมีระบบแสงเพื่อป้องกันไม่ให้ประตูลิฟต์หนีบผู้โดยสาร
- มีพื้นผิวต่างสัมผัส บนพื้นบริเวณหน้าประตูลิฟต์กว้าง 30 เซนติเมตร และยาว 90 เซนติเมตร ซึ่งอยู่ห่างจากประตูลิฟท์ไม่น้อยกว่า 30 เซนติเมตร แต่ไม่เกิน 60 เซนติเมตร
- ปุ่มกดเรียกลิฟต์ ปุ่มบังคับลิฟต์ และปุ่มสัญญาณแจ้งเหตุฉุกเฉินต้องมีลักษณะ ดังต่อไปนี้
- ปุ่มล่างสุดอยู่สูงจากพื้นไม่น้อยกว่า 90 เซนติเมตร ปุ่มบนสุดอยู่สูงจากพื้นไม่เกินกว่า 1.20 เมตร และห่างจากมุมภายในห้องลิฟต์ไม่น้อยกว่า 40 เซนติเมตร ในกรณีที่ห้องลิฟต์มีขนาดกว้าง และยาวน้อยกว่า 1.50 เมตร
- มีขนาดเส้นผ่านศูนย์กลางไม่น้อยกว่า 2 เซนติเมตร มีอักษรเบรลล์กํากับไว้ทุกปุ่ม เมื่อกดปุ่มจะต้องมีเสียงดัง และมีแสง
- ไม่มีสิ่งกีดขวางบริเวณที่กดปุ่มลิฟต์
- มีราวจับโดยรอบภายในลิฟท์
- มีตัวเลข เสียง และแสงไฟบอกตําแหน่งชั้นต่างๆ เมือลิฟท์หยุด และขึ้น หรือลง
- มีป้ายแสดงหมายเลขชั้น และแสดงทิศทางขึ้นลงของลิฟท์ ซึ่งมีแสงไฟบริเวณโถงหน้าประตูลิฟท์ และติดอยู่ในตําแหน่งที่เห็นได้ชัดเจน
- ในกรณีที่ลิฟท์ขัดข้อง ให้มีทั้งเสียง และแสงไฟเตือนภัยเป็นไฟกระพริบสีแดง เพื่อให้คนพิการทางการมองเห็น และคนพิการทางการได้ยิน หรือสื่อความหมายทราบ และให้มีไฟกระพริบสีเขียวเป็นสัญญาณให้คนพิการทางการได้ยิน หรือสือความหมายได้ทราบว่าผู้ที่อยู่ข้างนอกรับทราบแล้วว่าลิฟต์ขัดข้อง และกําลังให้ความช่วยเหลืออยู่
- มีโทรศัพท์แจ้งเหตุฉุกเฉินภายในลิฟท์ซึ่งสามารถติดต่อกับภายนอกได้ โดยต้องอยู่สูงจากพื้นไม่น้อยกว่า 90 เซนติเมตร แต่ไม่เกิน 1.20 เมตร
- มีระบบชุดไฟฟ้าสํารองสําหรับกรณีไฟฟ้าปกติหยุดทํางาน ลิฟท์จะไม่หยุดค้างระหว่างชั้น แต่จะสามารถเคลือนที่มายังชั้นที่ใกล้ที่สุด และบานประตูลิฟต์ต้องเปิดออกได้
- ภายในห้องลิฟท์ต้องมีระบบไฟฟ้าแสงสว่างฉุกเฉิน และระบบพัดลมระบายอากาศซึ่งสามารถทํางานได้อย่างต่อเนื่องไม่น้อยกว่า 1 ชั่วโมง ในกรณีระบบไฟฟ้าปกติหยุดทํางาน
จากข้อมูลทั้งหมดที่ได้กล่าวมาข้างต้นนั้น คือรายละเอียดทั้งหมดในเอกสารของกระทรวงฉบับปี 2564 ว่าด้วยเรื่องของการติดตั้งลิฟท์ในพื้นที่สาธารณะ สำหรับผู้พิการ ทุพพลภาพ หรือชรา จะเห็นได้ว่าในพื้นที่สาธารณะที่มีจำนวนชั้นมากกว่า 2 ชั้นขึ้นไป จะต้องมีทางลาด หรือลิฟท์สำหรับให้ผู้พิการใช้งาน โดยจะมีรายละเอียดต่างๆเพื่อให้ผู้พิการสามารถใช้งานได้สะดวก และสามารถใช้ชีวิตประจำวันได้อย่างปกติ เหมือนบุคคลทั่วไป









