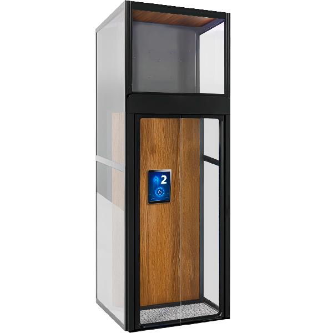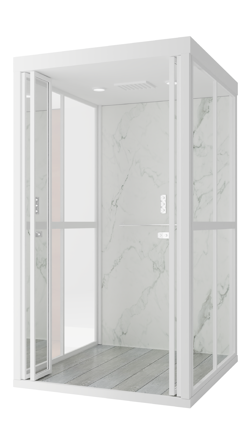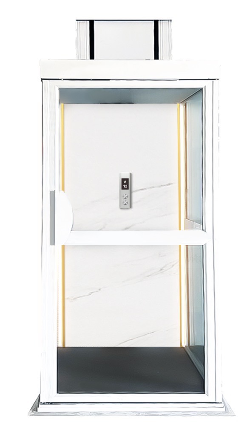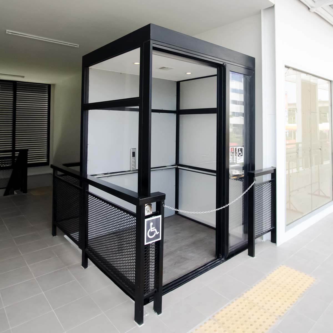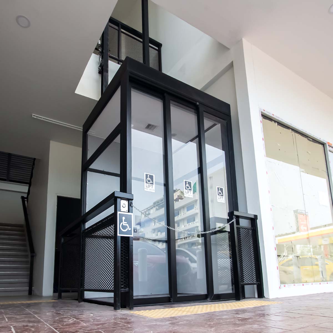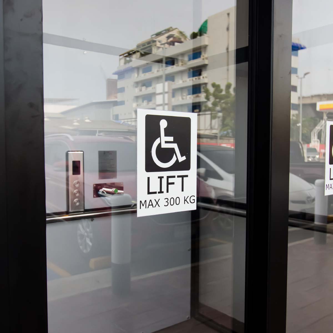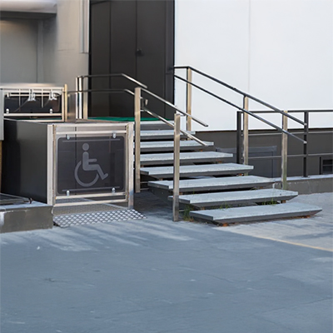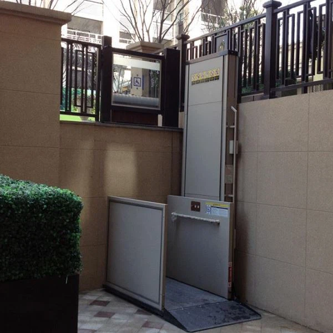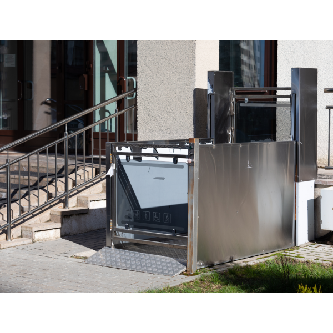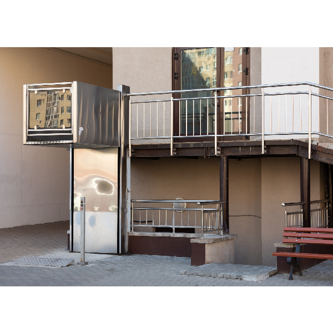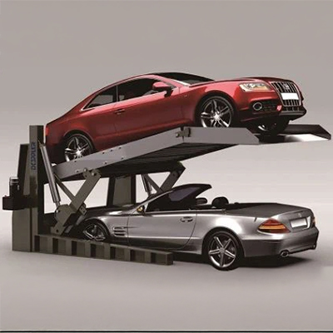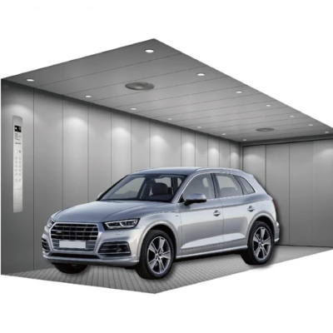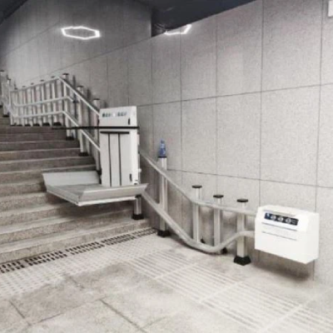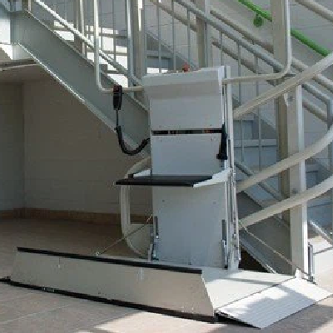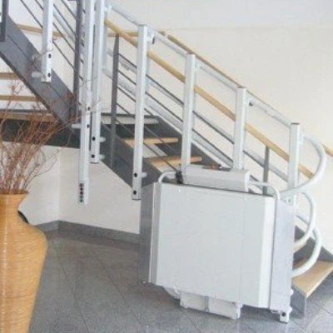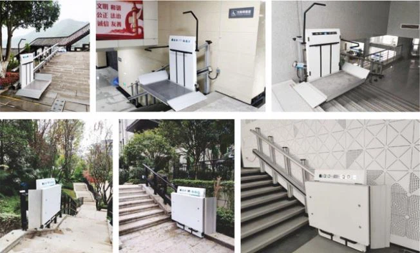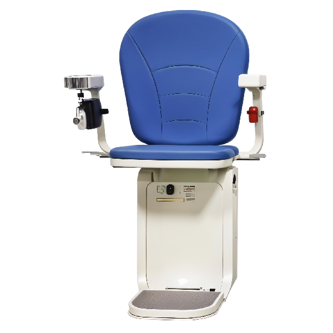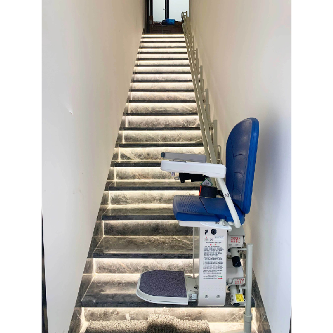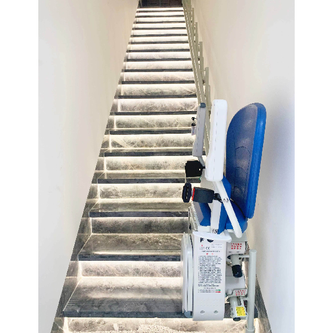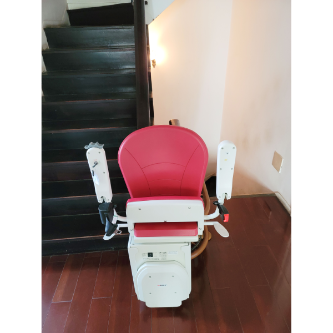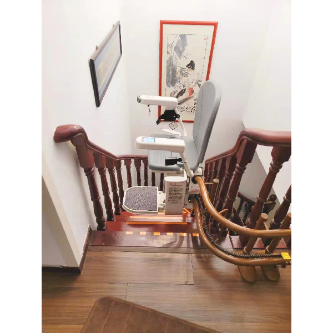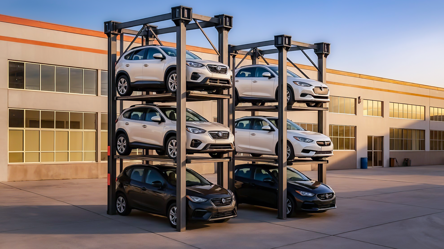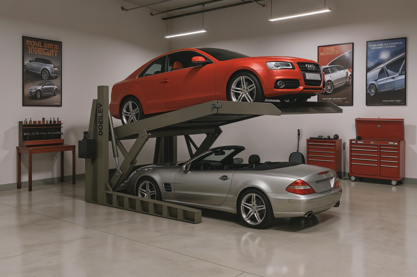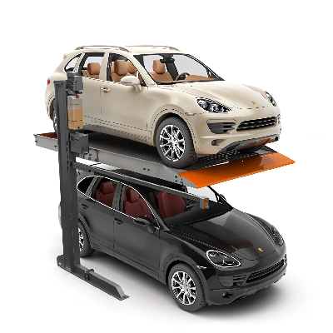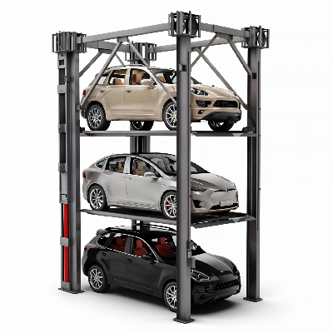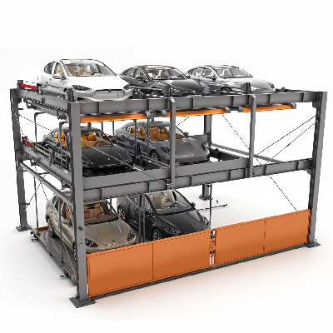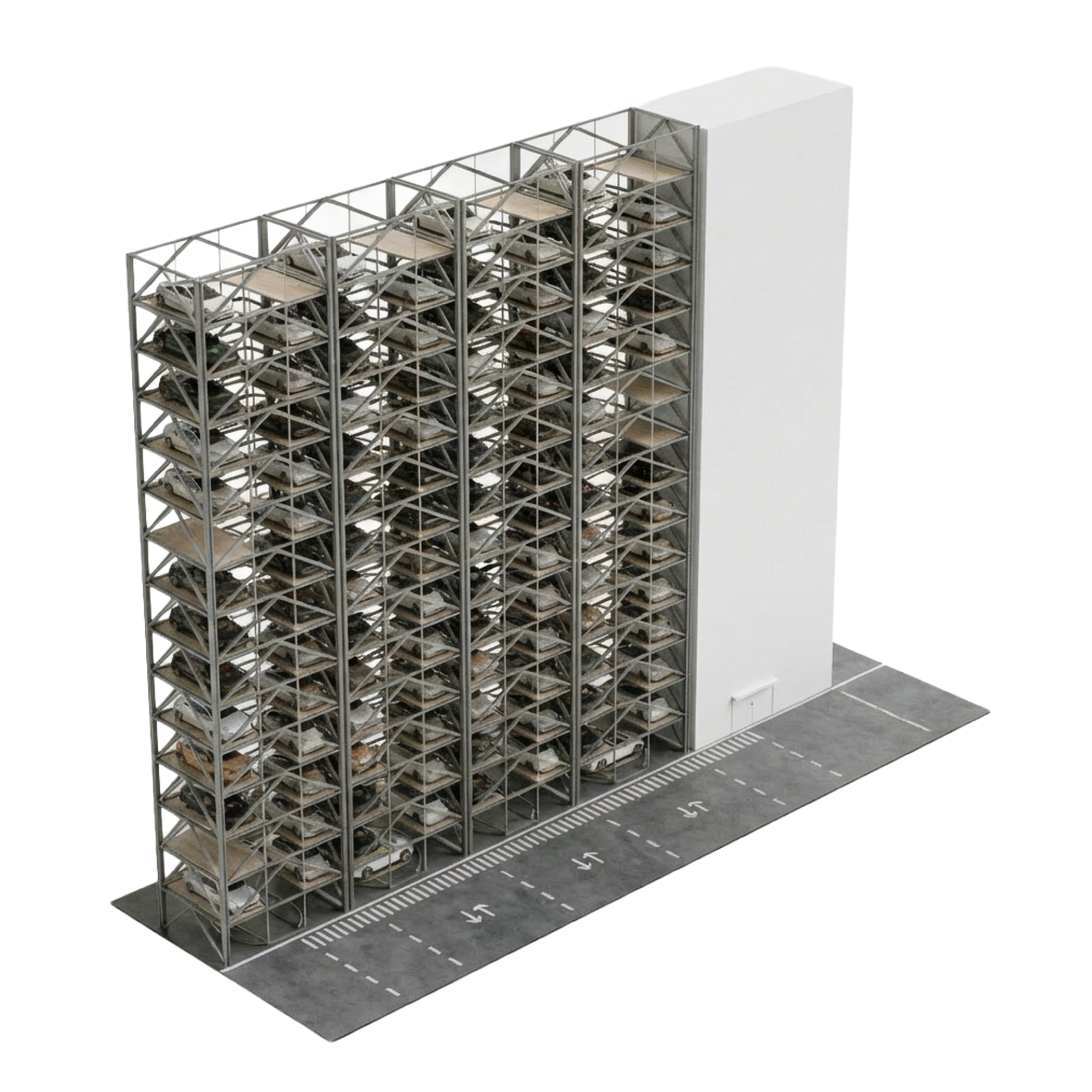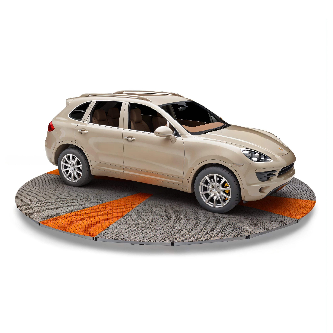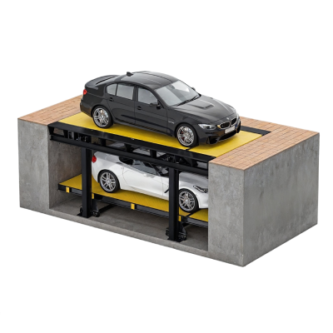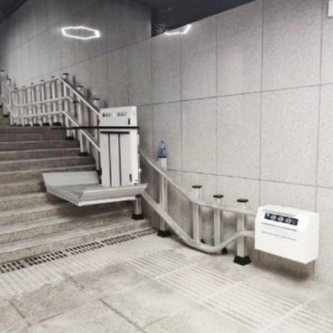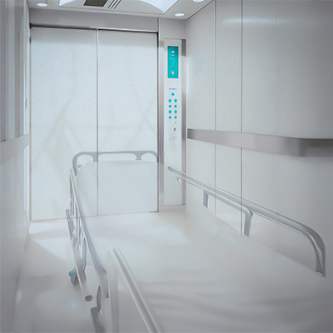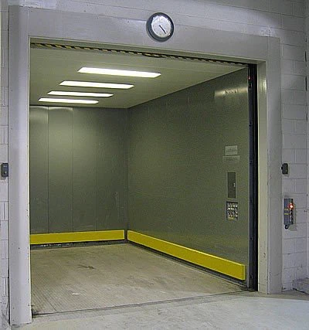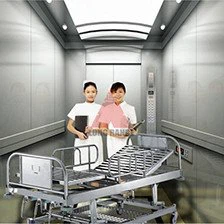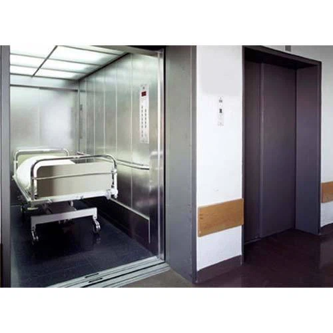ลิฟท์ พ.ร.บ. ตามกฎกระทรวง ปี พ.ศ. 2548 สําหรับผู้พิการหรือทุพพลภาพ และคนชรา
DISABLED LIFT (ลิฟท์ พ.ร.บ) : ลิฟต์ที่ได้รับการออกแบบโดยเฉพาะตามกฎหมายกำหนด สำหรับผู้พิการ ผู้ที่มีความบกพร่องทางการเคลื่อนไหว หรือผู้สูงอายุ
1. สิ่งอํานวยความสะดวกในอาคารสําหรับผู้พิการ หรือทุพพลภาพ และคนชราตามเอกสารของกระทรวง ฉบับปี 2564
“สิ่งอํานวยความสะดวกสําหรับผู้พิการ หรือทุพพลภาพ และคนชรา” หมายความว่า ส่วนของอาคารที่สร้างขึ้น และ อุปกรณ์อันเป็นส่วนประกอบของอาคารที่ติด หรือตั้งอยู่ภายใน และภายนอกอาคาร เพื่ออํานวยความสะดวกในการใช้อาคาร สําหรับผู้พิการ หรือทุพพลภาพ และคนชรา และให้หมายความรวมถึงพื่นที่โดยรอบอาคารนั้นด้วย
- “ลิฟต์” หมายความว่า อุปกรณ์ที่ใช้สําหรับนําคนขึ้นลงระหว่างพื้นของอาคารที่ต่างระดับกัน แต่ไม่ใช่บันไดเลื่อน หรือ ทางเลื่อน
- “พื้นผิวต่างสัมผัส” หมายความว่า พื้นผิวที่มีผิวสัมผัส และสีซึ่งมีความแตกต่างไปจากพื้นผิว และสีในบริเวณข้างเคียง ซึ่งคนพิการทางการมองเห็นสามารถสัมผัสได้
- “ความกว้างสุทธิ” หมายความว่า ความกว้างที่วัดจากจุดหนึ่งไปยังอีกจุดหนึ่งโดยปราศจากสิ่งใดๆ กีดขวาง
2. อาคารที่ต้องมีสิ่งอำนวยความสะดวกแก่ผู้พิการ
อาคารประเภท และลักษณะดังต่อไปนี้ ต้องจัดให้มีสิ่งอํานวยความสะดวกสําหรับผู้พิการ หรือทุพพลภาพ และคนชรา ตามที่กําหนดในกฎกระทรวง
- อาคารที่ให้บริการสาธารณะ ได้แก่ โรงมหรสพ หอประชุม โรงแรม สถานศึกษา หอสมุด อาคาร ประกอบของสนามกีฬากลางแจ้ง หรือสนามกีฬาในร่ม ตลาด ห้างสรรพสินค้า ศูนย์การค้า สถานบริการ ฌาปนสถาน ศาสนสถาน พิพิธภัณฑสถาน และสถานีขนส่งมวลชน
- สถานพยาบาลทั้งของรัฐ และเอกชน
- อาคารที่ประกอบกิจการให้บริการ หรือรับดูแลเด็ก ผู้พิการ หรือทุพพลภาพ หรือคนชรา
- อาคารที่ทําการของส่วนราชการ องค์กรปกครองส่วนท้องถิ่น รัฐวิสาหกิจ หรือหน่วยงานของรัฐที่จัดตั้งขึ้นตามกฎหมาย
- สํานักงาน อาคารอยู่อาศัยรวม อาคารชุด หรือหอพัก ที่เป็นอาคารขนาดใหญ่
- อาคารพาณิชยกรรม หรืออาคารพาณิชยกรรมประเภทค้าปลีกค้าส่งที่มีพื้นที่สําหรับประกอบกิจการตั้งแต่ 50 ตารางเมตรขึ้นไป
- สถานีบริการนํ้ามัน สถานีบริการก๊าซปิโตรเลียมเหลว หรือสถานีบริการก๊าซธรรมชาติตามกฎหมายว่าด้วยการควบคุมนํ้ามันเชื้อเพลิง
3. ลิฟท์สำหรับผู้พิการ หรือทุพพลภาพ และคนชรา
ลิฟท์สำหรับผู้พิการจะต้องสามารถทำให้ผู้พิการขึ้น - ลงได้ทุกชั้น มีระบบควบคุมลิฟต์ที่ผู้พิการ หรือทุพพลภาพ และคนชรา สามารถควบคุมได้เอง ใช้งานได้อย่างปลอดภัย และจัดไว้ในบริเวณที่ผู้พิการ หรือทุพพลภาพ และคนชราสามารถใช้ได้สะดวกและต้องมีสัญลักษณ์รูปผู้พิการติดไว้ที่ช่องประตูด้านนอกของลิฟท์ที่จัดไว้ให้ผู้พิการ หรือทุพพลภาพ และคนชราใช้ได้
4. ลักษณะของลิฟท์สำหรับผู้พิการ
ลิฟท์ที่ออกแบบสำหรับผู้พิการ และทุพพลภาพ หรือชรา จะต้องมีรายละเอียดดังต่อไปนี้
- ขนาดของห้องลิฟต์ต้องมีความกว้างไม่น้อยกว่า 1.60 เมตร ยาวไม่น้อยกว่า 1.40 เมตร หรือมีความกว้างไม่น้อยกว่า 1.40 เมตร ยาวไม่น้อยกว่า 1.60 เมตร และสูงไม่น้อยกว่า 2.30 เมตร และมีช่องกระจกใสนิรภัยที่สามารถมองเห็นระหว่างภายนอก และภายในได้ ขนาดกว้างไม่น้อยกว่า 20 เซนติเมตร ยาวไม่น้อยกว่า 80 เซนติเมตร และสูงจากพื้น ไม่เกิน 1.10 เมตร
- ช่องประตูลิฟท์ต้องมีความกว้างสุทธิไม่น้อยกว่า 90 เซนติเมตร และต้องมีระบบแสงเพื่อป้องกันไม่ให้ประตูลิฟต์หนีบผู้โดยสาร
- มีพื้นผิวต่างสัมผัส บนพื้นบริเวณหน้าประตูลิฟต์กว้าง 30 เซนติเมตร และยาว 90 เซนติเมตร ซึ่งอยู่ห่างจากประตูลิฟท์ไม่น้อยกว่า 30 เซนติเมตร แต่ไม่เกิน 60 เซนติเมตร
- ปุ่มกดเรียกลิฟต์ ปุ่มบังคับลิฟต์ และปุ่มสัญญาณแจ้งเหตุฉุกเฉินต้องมีลักษณะ ดังต่อไปนี้
- ปุ่มล่างสุดอยู่สูงจากพื้นไม่น้อยกว่า 90 เซนติเมตร ปุ่มบนสุดอยู่สูงจากพื้นไม่เกินกว่า 1.20 เมตร และห่างจากมุมภายในห้องลิฟต์ไม่น้อยกว่า 40 เซนติเมตร ในกรณีที่ห้องลิฟต์มีขนาดกว้าง และยาวน้อยกว่า 1.50 เมตร
- มีขนาดเส้นผ่านศูนย์กลางไม่น้อยกว่า 2 เซนติเมตร มีอักษรเบรลล์กํากับไว้ทุกปุ่ม เมื่อกดปุ่มจะต้องมีเสียงดัง และมีแสง
- ไม่มีสิ่งกีดขวางบริเวณที่กดปุ่มลิฟต์
- มีราวจับโดยรอบภายในลิฟท์
- มีตัวเลข เสียง และแสงไฟบอกตําแหน่งชั้นต่างๆ เมือลิฟท์หยุด และขึ้น หรือลง
- มีป้ายแสดงหมายเลขชั้น และแสดงทิศทางขึ้นลงของลิฟท์ ซึ่งมีแสงไฟบริเวณโถงหน้าประตูลิฟท์ และติดอยู่ในตําแหน่งที่เห็นได้ชัดเจน
- ในกรณีที่ลิฟท์ขัดข้อง ให้มีทั้งเสียง และแสงไฟเตือนภัยเป็นไฟกระพริบสีแดง เพื่อให้คนพิการทางการมองเห็น และคนพิการทางการได้ยิน หรือสื่อความหมายทราบ และให้มีไฟกระพริบสีเขียวเป็นสัญญาณให้คนพิการทางการได้ยิน หรือสือความหมายได้ทราบว่าผู้ที่อยู่ข้างนอกรับทราบแล้วว่าลิฟต์ขัดข้อง และกําลังให้ความช่วยเหลืออยู่
- มีโทรศัพท์แจ้งเหตุฉุกเฉินภายในลิฟท์ซึ่งสามารถติดต่อกับภายนอกได้ โดยต้องอยู่สูงจากพื้นไม่น้อยกว่า 90 เซนติเมตร แต่ไม่เกิน 1.20 เมตร
- มีระบบชุดไฟฟ้าสํารองสําหรับกรณีไฟฟ้าปกติหยุดทํางาน ลิฟท์จะไม่หยุดค้างระหว่างชั้น แต่จะสามารถเคลือนที่มายังชั้นที่ใกล้ที่สุด และบานประตูลิฟต์ต้องเปิดออกได้
- ภายในห้องลิฟท์ต้องมีระบบไฟฟ้าแสงสว่างฉุกเฉิน และระบบพัดลมระบายอากาศซึ่งสามารถทํางานได้อย่างต่อเนื่องไม่น้อยกว่า 1 ชั่วโมง ในกรณีระบบไฟฟ้าปกติหยุดทํางาน
จากข้อมูลทั้งหมดที่ได้กล่าวมาข้างต้นนั้น คือรายละเอียดทั้งหมดในเอกสารของกระทรวงฉบับปี 2564 ว่าด้วยเรื่องของการติดตั้งลิฟท์ในพื้นที่สาธารณะ สำหรับผู้พิการ ทุพพลภาพ หรือชรา จะเห็นได้ว่าในพื้นที่สาธารณะที่มีจำนวนชั้นมากกว่า 2 ชั้นขึ้นไป จะต้องมีทางลาด หรือลิฟท์สำหรับให้ผู้พิการใช้งาน โดยจะมีรายละเอียดต่างๆเพื่อให้ผู้พิการสามารถใช้งานได้สะดวก และสามารถใช้ชีวิตประจำวันได้อย่างปกติ เหมือนบุคคลทั่วไป
อ่านเพิ่มเติม: ลิฟท์ พ.ร.บ. ตามกฎกระทรวง ปี พ.ศ. 2548 สําหรับผู้พิการหรือทุพพลภาพ และคนชรา
Vertical Wheelchair Lift Platform
ลิฟท์แพลตฟอร์มแนวตั้งสำหรับรถเข็น YOURLIFT
ระบบลิฟท์สำหรับผู้ใช้วีลแชร์ ติดตั้งง่าย ใช้งานปลอดภัย ไม่ต้องมีหลุมลิฟท์ ประกอบด้วยโครงสร้างหลัก 3 ส่วน ได้แก่
- แพลตฟอร์มยก
- รางนำทาง
- กล่องชุดขับเคลื่อน
วัสดุโครงสร้าง ใช้โครงเหล็ก C-Steel เป็นโครงสร้างหลัก แข็งแรง ทนทาน พร้อมแผ่นฐานผลิตจากสแตนเลส 304 และแผ่นอลูมิเนียมเคลือบสีด้วยระบบพ่นไฟฟ้าสถิต (Electrostatic Spray) เพิ่มความทนต่อการกัดกร่อนและให้รูปลักษณ์ที่สวยงาม
ติดตั้งง่ายโดยไม่ต้องเจาะหลุม ไม่ต้องทำบ่อลิฟท์ ลิฟท์สามารถติดตั้งได้โดยตรงบนพื้นคอนกรีต กรณีไม่มีหลุมใต้ลิฟท์ พื้นคอนกรีตใต้แพลตฟอร์มต้องไม่ต่ำกว่าระดับพื้นโดยรอบ
การควบคุมระบบไฮดรอลิก หากต้องการลดระดับแพลตฟอร์มด้วยมือ สามารถเปิดวาล์วไฮดรอลิกเพื่อลดระดับได้อย่างปลอดภัย
คุณสมบัติเด่น
- ระบบขับเคลื่อนแบบไฮดรอลิก ให้การยกขึ้น-ลงอย่างนุ่มนวล มั่นคง และปลอดภัย
- โครงลิฟท์ภายนอก (Shaft) : ใช้อะลูมิเนียมอัลลอยหรือโครงกระจก ตามความต้องการของลูกค้า
- ระบบป้องกันประตู (Door Protection Device):ประตูด้านหน้าและแพลตฟอร์มมีระบบล็อกอิเล็กทรอนิกส์ (Electronic Lock Linkage) เพื่อความปลอดภัยระหว่างการใช้งาน
- ระบบไฟฟ้าฉุกเฉิน (DC Model) : มีแบตเตอรี่ในตัว พร้อมจ่ายไฟอัตโนมัติเมื่อไฟฟ้าดับ เพื่อให้สามารถใช้งานลิฟท์ต่อได้อย่างต่อเนื่อง
- ชุดควบคุมเสริม (Auxiliary Control) : ติดตั้งกล่องควบคุมแบบมีสายในตำแหน่งที่ลูกค้าต้องการ ใช้งานง่ายด้วยระบบลิงก์วงจร
รายละเอียดอื่นๆ
- แผงตัวเครื่อง (Case Panel) : สแตนเลส 304 ขัดลาย (Stainless Steel Wire Drawing)
- ราวกันตกของแพลตฟอร์ม (Platform Guard) : ใช้สแตนเลส 304 ขัดลายเช่นเดียวกัน
- ความสูงในการยก: 1–6 เมตร
- การติดตั้ง: วางบนพื้นโดยไม่ต้องขุดบ่อ
- ดูแลรักษาง่าย: โครงสร้างไม่สะสมความชื้น ไม่เป็นสนิมง่าย
ลิฟท์แพลตฟอร์มแนวตั้งสำหรับรถเข็น YOURLIFT เหมาะกับใคร?
บ้านพักอาศัย, อาคารราชการ, สถานพยาบาล, โรงเรียน, สถานที่ที่ต้องรองรับผู้ใช้วีลแชร์

PJS Mini Home Car Parking System
ลิฟท์จอดรถ PJS MINI HOME CAR PARKING SYSTEM ระบบที่จอดรถแนวตั้ง PJS จาก YOURLIFT ช่วยเพิ่มที่จอดได้ 2 คันในพื้นที่เดียวออกแบบกะทัดรัด
ระบบจอดรถในบ้านขนาดเล็ก PJS ช่วยให้สามารถเข้าถึงพื้นที่จอดรถแนวตั้ง 2 ช่องได้ในรูปแบบกะทัดรัด ทุกโมเดลสามารถออกแบบต่างกันตามความต้องการของผู้ใช้งาน หากช่องจอดรถถูกใช้งานโดยรถขนาดใหญ่ เช่น มินิแวน ความสูงของตัวจอดแบบซ้อนสามารถปรับได้ตามความเหมาะสม เพื่อให้รองรับรถยนต์ทั่วไปเกือบทุกรูปแบบระบบนี้ออกแบบให้มี 2 ช่องจอดแบบบนและล่างในชุดเดียวกัน โดยรถที่จอดล่างสามารถเข้า-ออกได้โดยตรง หากต้องการจอดรถในช่องบน จะต้องขับรถที่อยู่ด้านล่างออกก่อน
จุดเด่นลิฟท์จอดรถ PJS MINI HOME CAR PARKING SYSTEM
- เพิ่มพื้นที่จอดรถเป็น 2 เท่า
- 1 ระดับทางวิ่ง = 2 ช่องจอด = ประหยัดต้นทุน
- จอดรถได้อย่างอิสระ
- ค่าบำรุงรักษาต่ำ
- มาตรฐานความปลอดภัยระดับสูงตามมาตรฐาน EN
- รองรับน้ำหนักรถต่อแพลตฟอร์มได้ 2,000 กก. และ 2,600 กก.
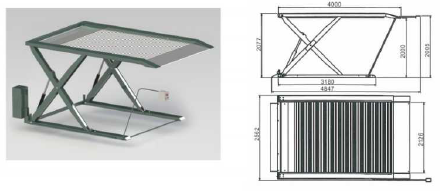
คุณลักษณะลิฟท์จอดรถ PJS MINI HOME CAR PARKING SYSTEM
1. ความสูงขั้นต่ำที่ต้องการเพียง 3.1 เมตร
2. ใช้งานง่าย: รองรับไฟทั้ง 380V และ 220V
3. ไม่ต้องลงฐานรากเพิ่ม: ใช้พื้นปูนธรรมดา ความหนาขั้นต่ำ 130 มม.
4. ติดตั้งง่าย: ยึดด้วยโบลต์เท่านั้น
5. เคลื่อนย้ายสะดวก: สามารถเคลื่อนอุปกรณ์ได้ทั้งชุด
6. การใช้งานง่าย: ลักษณะคล้ายสวิตช์คีย์ในบ้าน
7. เป็นมิตรต่อสิ่งแวดล้อม: ประหยัดพลังงาน ใช้ไฟน้อย
8. ปลอดภัยและเชื่อถือได้: มีอุปกรณ์ความปลอดภัยรับรอง
ข้อดี ลิฟต์จอดรถ PJS MINI HOME CAR PARKING SYSTEM
1. โครงสร้างเรียบง่าย กะทัดรัด ประหยัดและใช้งานได้จริง
2. ระบบควบคุมอัจฉริยะด้วย PLC ใช้งานสะดวก
3. มาพร้อมอุปกรณ์ความปลอดภัยหลายจุด
4. มีปุ่มหยุดฉุกเฉิน เพื่อความปลอดภัยขณะใช้งาน
5. ช่องจอดบนสามารถใช้งานได้เหมือนพื้นที่จอดรถปกติบนพื้น

2 LAYERS PUZZLE PARKING SYSTEM
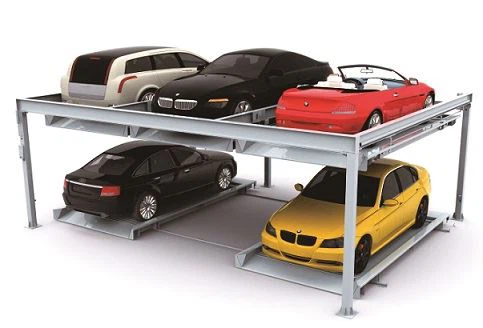
ลิฟต์จอดรถ 2 LAYERS PUZZLE PARKING SYSTEM : ระบบจอดรถ 2 ชั้น YOURLIFT โดยไม่ต้องมีหลุมจอดอิสระ

Car Elevator
ลิฟต์จอดรถ CAR ELEVATOR
ลิฟต์จอดรถในอาคาร YOURLIFTหรือ Car Elevator โซลูชันสำหรับขนส่งรถยนต์ระหว่างชั้นในอาคารที่จอดรถ เพิ่มประสิทธิภาพในการจัดการพื้นที่ ให้การเคลื่อนย้ายรถเป็นเรื่องง่าย ปลอดภัย และเป็นระเบียบ ออกแบบมาเพื่อรองรับการใช้งานในพื้นที่หลากหลาย ไม่ว่าจะเป็นลานจอดรถ อาคารสำนักงาน โรงซ่อมรถยนต์ โชว์รูมตัวแทนจำหน่าย หรือโรงจอดรถใต้ดิน
จุดเด่น ลิฟต์จอดรถ CAR ELEVATOR
- ใช้งานได้หลากหลายสถานที่ เหมาะสำหรับ
- อาคารจอดรถ
- โรงซ่อมรถ
- โชว์รูมรถยนต์
- อาคารพาณิชย์หรือที่พักอาศัยที่มีโรงจอดรถใต้ดิน
- รองรับรถยนต์ได้ทุกประเภท
ตั้งแต่รถเก๋งทั่วไป ไปจนถึงรถ SUV หรือรถขนาดใหญ่ โดยสามารถออกแบบขนาดห้องลิฟท์ให้เหมาะสมกับรถที่ใช้งานจริง
- ปรับขนาดตามโครงการได้
YOURLIFT พร้อมให้บริการออกแบบและปรับขนาดลิฟท์ตามความต้องการของแต่ละโครงการ ไม่ว่าจะเป็นอาคารที่พักอาศัยหรืออาคารพาณิชย์
- ราคาคุ้มค่า คุ้มต้นทุน
ลิฟท์จอดรถ YOURLIFT เป็นหนึ่งในลิฟท์ที่ให้ความคุ้มค่าด้านราคาและคุณภาพในตลาด เหมาะกับทั้งผู้รับเหมาก่อสร้าง เจ้าของอาคาร และนักพัฒนาอสังหาริมทรัพย์
- ประหยัดพื้นที่ ติดตั้งง่าย
ไม่จำเป็นต้องมีทางลาด ลดการใช้พื้นที่แนวนอนในอาคารได้อย่างมีประสิทธิภาพ
ข้อมูล ลิฟต์จอดรถ CAR ELEVATOR
- ระบบขับเคลื่อน: ไฮดรอลิกหรือสลิง (ขึ้นอยู่กับขนาดและชั้น)
- น้ำหนักบรรทุก: 2,000 – 3,500 กิโลกรัม (ขึ้นอยู่กับรุ่น)
- ความเร็ว: 0.2 – 0.5 เมตร/วินาที
- ความสูงการยก: รองรับตั้งแต่ 2 ชั้นถึง 5 ชั้น
- วัสดุห้องโดยสาร: เหล็กกล้าเคลือบกันสนิม หรือสแตนเลสพิเศษ
- ระบบความปลอดภัย: เซนเซอร์, ระบบหยุดฉุกเฉิน, แสงไฟเตือน, กล้องวงจรปิด (อุปกรณ์เสริม)

Inclined Wheelchair Lift Platform
ลิฟท์สำหรับรถเข็นแบบเอียง (Inclined Wheelchair Lift Platform) รุ่นพิเศษจาก YOURLIFT สำหรับบันไดหลายชั้น ทางโค้ง และมีลานพัก
ลิฟท์แพลตฟอร์มสำหรับรถเข็นรุ่นนี้ถูกออกแบบมาเพื่อใช้งานบนบันไดที่มีระดับความสูงหลายชั้น ทางโค้ง หรือมีลานพักกลาง โดยลิฟท์จะเคลื่อนที่ตามรางที่ติดตั้งขนานกับด้านข้างของบันได พาผู้ใช้งานพร้อมรถเข็นขึ้น-ลงได้อย่างปลอดภัย
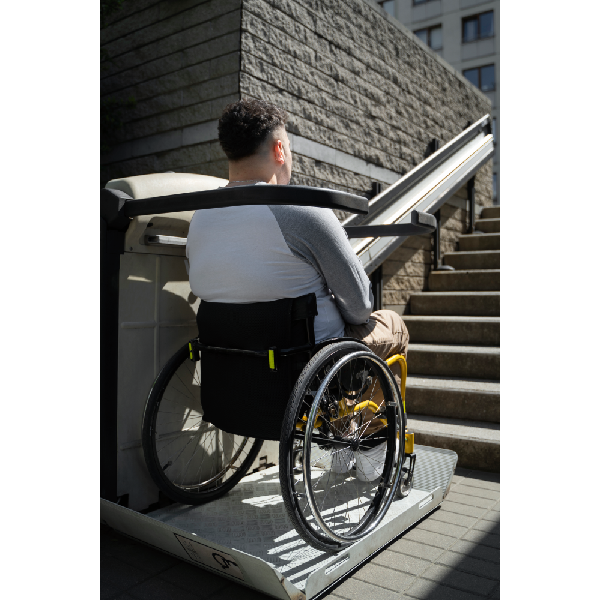
จุดเด่นของ Inclined Wheelchair Lift Platform By Yourlift
- ดีไซน์ประหยัดพื้นที่ ตัวลิฟต์ถูกออกแบบให้สามารถพับเก็บได้เมื่อไม่ใช้งาน พร้อมตัวเลือกการจอดในจุดที่ไม่เกะกะ เหมาะกับทุกสไตล์ของอาคาร
- ไม่ต้องใช้ห้องเครื่อง (Machine Roomless) มอเตอร์ติดตั้งอย่างมิดชิดที่บริเวณจุดสูงสุดของบันได และควบคุมการทำงานจากตู้ควบคุมที่แยกออกไป ช่วยให้พื้นที่ดูโล่งเรียบร้อย
- ปุ่มควบคุมแบบกดค้าง (Constant Pressure) เพื่อเพิ่มความปลอดภัย
- ไฟเตือนสำหรับคนเดิน และเสียงเตือนขณะลิฟต์ทำงาน
- พื้นลิฟท์พับเก็บได้ด้วยระบบไฟฟ้า
- ควบคุมด้วยสายแขวน (Pendant Control)
- เบาะนั่งพับได้ รองรับน้ำหนักสูงสุด 150 กก.
- ระบบรางแบบแยกส่วน (Modular Rail System)
- รองรับแพลตฟอร์มตามมาตรฐาน ADA (ตัวเลือกเสริม) – เหมาะสำหรับสถานที่สาธารณะตามกฎหมายการเข้าถึงในสหรัฐอเมริกา
ระบบความปลอดภัย
- ระบบเซนเซอร์ตรวจจับบนแพลตฟอร์ม
- พื้นกันลื่นพร้อมแผงกันตกด้านข้าง
- ระบบควบคุมความเร็วเกิน (Overspeed Governor)
- อุปกรณ์ลดระดับฉุกเฉินแบบใช้มือ
- แขนกันตกพับเก็บได้ด้วยระบบไฟฟ้า
- ระบบล็อกการใช้งาน (Keyed Access)
- ปุ่มหยุดฉุกเฉิน (Emergency Stop)
ข้อมูลทางเทคนิค
- ความเร็ว: 0.06 เมตร/วินาที (12 ฟุตต่อนาที)
- ระยะทางสูงสุด: 50 เมตร (164 ฟุต)
- ความลาดชันสูงสุด: 55 องศา (รองรับบันไดหลายระดับ, ทางโค้ง, หรือมีลานพัก)
- มอเตอร์:
- 0.75 กิโลวัตต์ (1 แรงม้า) สำหรับระยะสั้น
- 2.2 กิโลวัตต์ (3 แรงม้า) สำหรับระยะเกิน 30 เมตร
- แหล่งจ่ายไฟ: 240 โวลต์
- น้ำหนักบรรทุกสูงสุด:
- 250 กก. (550 ปอนด์) – มาตรฐานแคนาดา
- 300 กก. (660 ปอนด์) – มาตรฐานสหรัฐอเมริกา
ขนาดแพลตฟอร์มมาตรฐาน (เลือกได้)
- 775 x 1250 มม. (กว้าง 30.5” x ยาว 49.2”)
- 720 x 900 มม. (กว้าง 28.3” x ยาว 35.4”)
รายละเอียดเพิ่มเติม
- รางโค้งแนวตั้ง (Vertical bend)
- จุดเริ่มต้นแบบชัน (Steep Start)
- โค้ง 90 องศา (โค้งด้านในหรือด้านนอก)
- โค้ง 180 องศา (โค้งด้านใน)
- โค้งพิเศษเฉพาะหน้างาน
- อุปกรณ์เสริมเสถียรภาพ (Stabilizer) สำหรับความชันน้อยกว่า 20 องศา
การใช้งานที่เหมาะสม
- อาคารพาณิชย์
- บ้านพักอาศัย
- ใช้ได้ทั้งภายในและภายนอกอาคาร
- เหมาะสำหรับบันไดแบบหลายชั้น มีลานพัก หรือมีมุมเลี้ยว

ลิฟต์แพลตฟอร์มสำหรับรถเข็นแบบเอียง รุ่นขับเคลื่อนด้วยโซ่และล้อเฟือง (Sprocket Type Inclined Wheelchair Lift)
คุณสมบัติและรายละเอียดสินค้า
1. ระบบขับเคลื่อนด้วยโซ่และล้อเฟือง
รางนำทางขับเคลื่อนด้วยชุดล้อเฟืองและลูกโซ่ เหมาะสำหรับ บันไดที่ยาว หรือบันไดที่มีโค้งและมุมเลี้ยว ให้การเคลื่อนที่นุ่มนวล แม่นยำ และสามารถรองรับเส้นทางที่ซับซ้อนได้ดี
2. เรียกลิฟต์จากด้านบนและล่างได้
ผู้ใช้งานสามารถเรียกลิฟต์จากชั้นบนหรือชั้นล่างได้ด้วยปุ่มกดที่ติดตั้งไว้ทั้งสองฝั่ง เพื่อความสะดวกในการใช้งาน
3. หมุนได้ในมุม 3 มิติ
ลิฟต์สามารถ หมุนตัวในแนวสามมิติ (Turnable 3D Turn) เหมาะสำหรับพื้นที่จำกัด เช่น ทางเดินที่มีมุมเลี้ยว หรือบันไดที่ต้องการให้ตัวลิฟต์หยุดและหมุนเปลี่ยนทิศทางก่อนขึ้น-ลง

ลิฟต์แพลตฟอร์มสำหรับรถเข็นแบบเอียง ระบบเฟืองและราง (Rack Type Inclined Wheelchair Lift)
คุณสมบัติ
1. ลิฟต์แพลตฟอร์มแบบเอียงสำหรับรถเข็น ใช้ระบบขับเคลื่อนแบบ เฟืองและราง (Rack and Pinion) ให้การเคลื่อนที่ที่ปลอดภัย เสถียร และไร้เสียงรบกวน
2. รางนำทาง 2 ตอน ไม่จำเป็นต้องมีโครงแชสซี ทำให้ดีไซน์เรียบง่าย ดูสวยงาม และไม่เปลืองพื้นที่ ตัวลิฟต์สามารถเรียกใช้งานได้ด้วย รีโมทคอนโทรลหรือปุ่มเรียกลิฟต์ (Call Column)
3. ลิฟต์ทำงานด้วยระบบไฟตรงผ่านสายเคเบิล ไม่ต้องชาร์จแบตเตอรี่ ให้การทำงานขึ้น-ลงเป็นไปอย่างต่อเนื่องและเสถียร

ลิฟท์บันได Stair Lifts
ลิฟท์บันได Stair Lifts
ลิฟต์บันไดจาก Yourlift ออกแบบมาเพื่อให้การขึ้น-ลงบันไดในบ้านเป็นเรื่องง่าย ปลอดภัย และสะดวกสบายมากที่สุด ด้วยระบบที่ใช้พลังงานไฟฟ้าภายในบ้านในการชาร์จแบตเตอรี่ ตัวเครื่องจึง ใช้พลังงานต่ำ และยังคง ทำงานได้แม้ไฟฟ้าดับ มั่นใจได้ในทุกสถานการณ์ เหมาะสำหรับบ้านที่บันไดมีชานพัก หรือเป็นบันไดแบบทางตรง ช่วยให้ผู้สูงอายุหรือผู้ที่มีปัญหาทางการเคลื่อนไหว มีอิสระในการใช้พื้นที่ ทั้งชั้นบนและชั้นล่างของตัวบ้าน ทำกิจกรรมต่างๆร่วมกับคนในครอบครัว
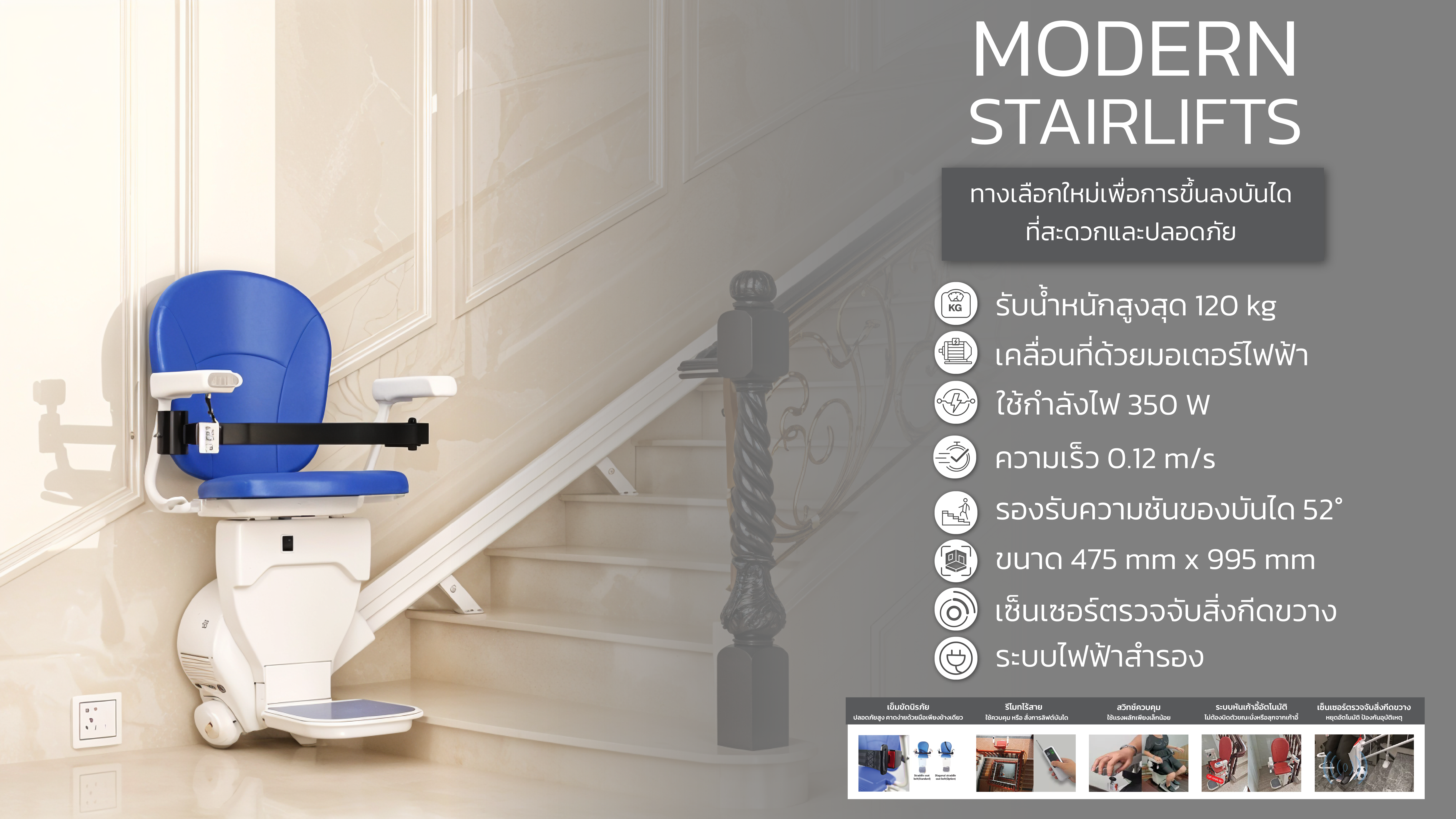
ประเภทของลิฟต์บันไดยอดนิยม 3 รูปแบบ
เลือกให้เหมาะกับบ้านของคุณ เพื่อความปลอดภัยและสะดวกสบายในทุกก้าว
1. ลิฟต์บันไดแบบทางตรง (Straight Style)
เหมาะสำหรับบันไดที่เป็นแนวตรงขึ้น-ลงระหว่าง 2 ชั้นโดยไม่มีทางโค้งหรือลานพักกลาง ด้วยรางมาตรฐานที่สามารถติดตั้งได้ง่ายและรวดเร็ว จึงเป็นตัวเลือกยอดนิยมสำหรับบ้านทั่วไปที่ต้องการลิฟต์ใช้งานได้ไวในราคาที่เข้าถึงได้
2. ลิฟต์บันไดแบบทางโค้ง (Curved Style)
ออกแบบมาเฉพาะสำหรับบันไดที่มีความซับซ้อน เช่น มีทางโค้ง ลานพัก หรือเปลี่ยนระดับกลางขั้นบันได รางของลิฟต์จะต้องสั่งผลิตตามขนาดและรูปทรงของบันไดแต่ละบ้านโดยเฉพาะ เพื่อให้เข้ารูปและใช้งานได้อย่างราบรื่นแม้ในพื้นที่แคบ หรือมีความโค้งซับซ้อน ซึ่งอาจใช้เวลาในการผลิตและติดตั้งมากกว่ารุ่นทางตรง
3. ลิฟต์บันไดสำหรับใช้งานภายนอก (Outdoor Style)
เหมาะสำหรับพื้นที่ภายนอกบ้าน เช่น ระเบียง ดาดฟ้า หรือบันไดที่เชื่อมต่อกับทางลาดหรือพื้นต่างระดับ ลิฟต์ประเภทนี้ถูกออกแบบมาให้ ทนต่อทุกสภาพอากาศ ด้วยวัสดุคุณภาพสูง เช่น ไวนิลเกรดทางทะเล และผ้าคลุมกันฝน ไม่ว่าบันไดจะเป็นแบบตรงหรือโค้ง ก็สามารถออกแบบรางให้เหมาะสมกับสภาพหน้างานได้อย่างลงตัว
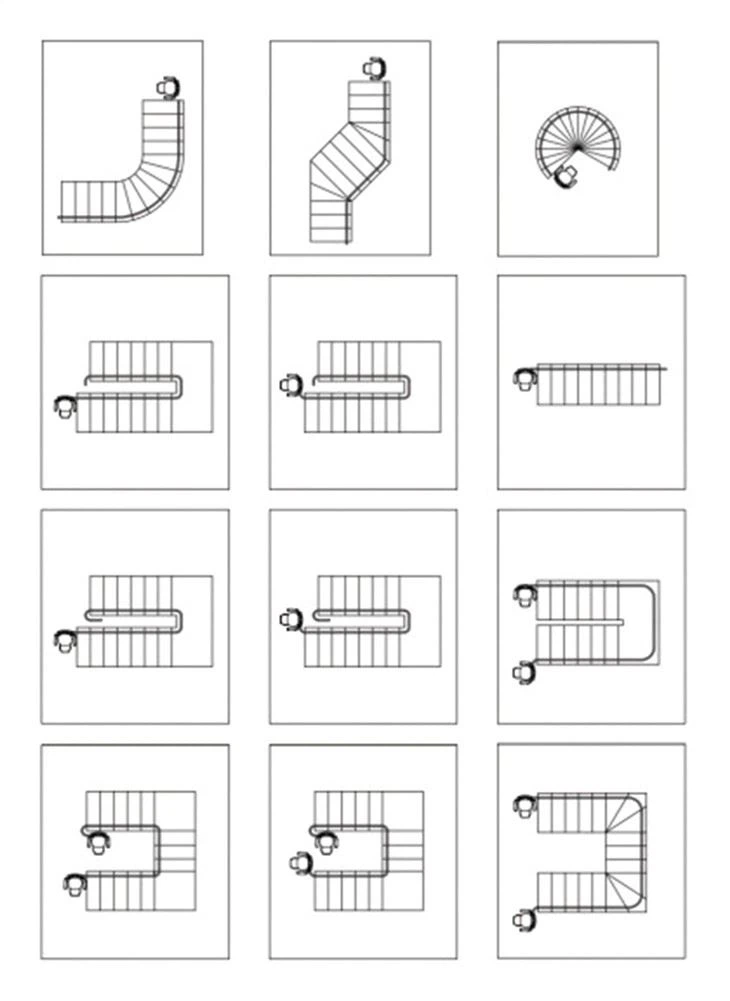
ลิฟต์บันได YOURLIFT เหมาะสำหรับใคร ?
- ผู้สูงอายุ หรือผู้มีปัญหาการเดินขึ้น-ลงบันได
- บ้านที่ต้องการทางเลือกในการเดินทางระหว่างชั้นที่ปลอดภัย
- ผู้ที่มองหาลิฟต์ประหยัดพลังงาน ดูแลรักษาง่าย และติดตั้งได้
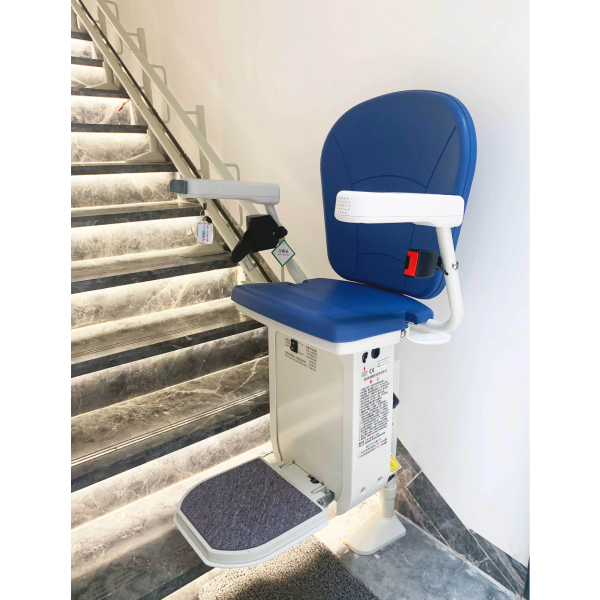
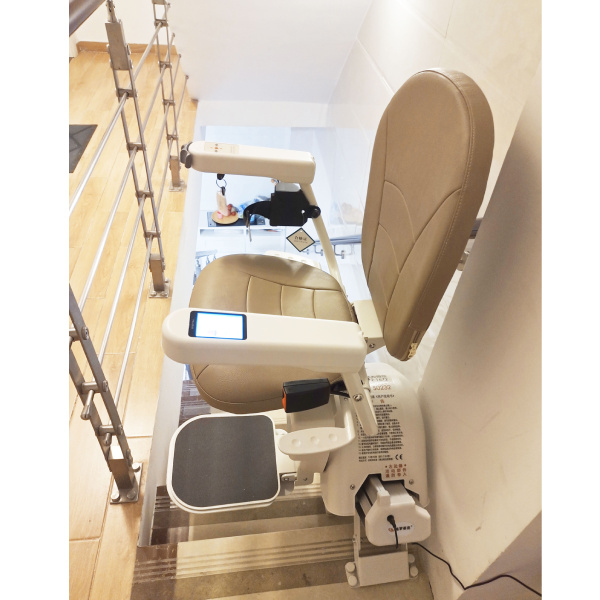
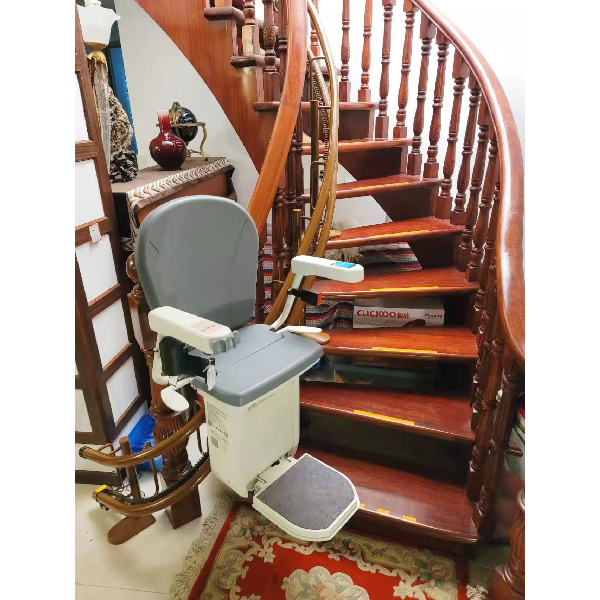
ลิฟท์โรงพยาบาล HOSPITAL ELEVATOR
YOURLIFT พัฒนา “ลิฟท์ขนส่งเตียงผู้ป่วย” เพื่อตอบโจทย์โรงพยาบาลและสถานพยาบาลยุคใหม่ ด้วยมาตรฐานความปลอดภัยสูงสุด รองรับการเคลื่อนย้ายเตียงผู้ป่วยและอุปกรณ์ทางการแพทย์ได้อย่างราบรื่น พร้อมฟังก์ชันฉุกเฉินครบถ้วนตามข้อกำหนดการเข้าถึงของคนทุกกลุ่ม
ข้อมูล ลิฟท์โรงพยาบาล HOSPITAL ELEVATOR
- ออกแบบด้วยแนวคิดปลอดเชื้อ (Anti-Bacterial Interior Design)
- ผิววัสดุภายในลิฟท์สามารถเลือกวัสดุที่ทำความสะอาดง่ายและทนต่อสารฆ่าเชื้อ เหมาะกับสภาพแวดล้อมโรงพยาบาล
- ระบบความปลอดภัย 2 ชั้นแบบ Active Safety
- เช่น ระบบเซนเซอร์ป้องกันประตูหนีบ, ระบบตรวจจับสิ่งกีดขวาง, และระบบเบรกฉุกเฉินอัตโนมัติ
- โหมดฉุกเฉิน (Emergency Operation Mode)
- รองรับการใช้งานในสถานการณ์ไฟฟ้าดับ พร้อมระบบแบตเตอรี่สำรอง และปุ่มหยุดฉุกเฉิน
- ประสิทธิภาพสูง คุ้มค่าการลงทุน
- ตัวลิฟท์ออกแบบให้รองรับการใช้งานหนักต่อเนื่องตลอด 24 ชั่วโมง พร้อมระบบควบคุมที่แม่นยำและประหยัดพลังงาน
ขนาดและมาตรฐานทางเทคนิค (ตามข้อกำหนดลิฟท์โรงพยาบาล)
1. ขนาดภายในห้องลิฟท์
- กว้างไม่น้อยกว่า 1,100 มม
- ยาวไม่น้อยกว่า 1,400 มม.
2. ขนาดช่องประตู
- ความกว้างสุทธิไม่น้อยกว่า 900 มม.
- ติดตั้งระบบแสง (Light Curtain) ป้องกันการหนีบผู้โดยสาร
3. พื้นที่สัมผัสพื้นต่างระดับหน้าลิฟท์
- กว้าง 300 มม. × ยาว 900 มม.
- ห่างจากประตูลิฟท์ไม่น้อยกว่า 300 มม. และไม่เกิน 600 มม.
4. ตำแหน่งปุ่มควบคุมในลิฟท์
- ปุ่มล่างสุดสูงไม่น้อยกว่า 900 มม.
- ปุ่มบนสุดไม่เกิน 1,200 มม.
- อยู่ห่างจากมุมภายในอย่างน้อย 400 มม.
5. รายละเอียดปุ่มกด
- มีเส้นผ่านศูนย์กลางไม่น้อยกว่า 20 มม.
- มีอักษรเบรลล์ และสัญญาณเสียง-แสงเมื่อกดปุ่ม
6. ไม่มีสิ่งกีดขวางบริเวณแผงควบคุม เพื่อความสะดวกและปลอดภัยของผู้ใช้งานทุกกลุ่ม
7. ติดตั้งราวจับโดยรอบภายในลิฟท์
- ออกแบบตามมาตรฐานความปลอดภัยสำหรับคนไข้
8. มีระบบเสียงและตัวเลขบอกชั้น
- แจ้งตำแหน่งลิฟท์และทิศทางการเคลื่อนที่ พร้อมเสียงพูดชัดเจน
9. ไฟแสดงชั้นและทิศทางที่โถงหน้าลิฟท์
- ติดตั้งในตำแหน่งที่มองเห็นชัดเจน
10. ระบบแจ้งเตือนเมื่อเกิดเหตุขัดข้อง
- ไฟกะพริบสีแดง + เสียงเตือนสำหรับผู้พิการทางการได้ยิน
- ไฟกะพริบสีเขียว เพื่อแจ้งว่ามีคนทราบเหตุและกำลังให้ความช่วยเหลือ
11. โทรศัพท์ฉุกเฉินภายในลิฟท์
- ติดตั้งที่ระดับ 900–1,200 มม. เพื่อใช้งานได้ง่าย
12. ระบบนำลิฟท์กลับมายังชั้นล่างสุดโดยอัตโนมัติเมื่อฉุกเฉิน
- เพิ่มความปลอดภัยสำหรับผู้ป่วยในกรณีเกิดเหตุไม่คาดคิด
ตัวเลือกเพิ่มเติม (Optional)
- ระบบประตูเปิดสองด้าน (Front & Rear Access) สำหรับ ICU / ห้องผ่าตัด
- พื้นกันลื่นชนิดพิเศษ
- ระบบกล้องวงจรปิดภายในลิฟท์
- วัสดุภายในห้องลิฟท์เป็นสแตนเลสแอนตี้แบคทีเรีย

